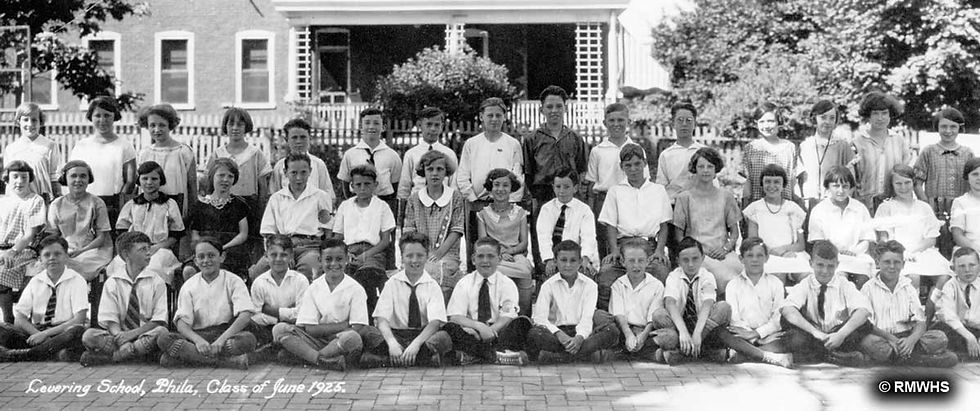Preserving & Promoting
Local History, Art, & Culture




Ridge Ave Roxborough Historic District
Greek Revival Architecture
The Greek Revival style of architecture was the dominant style for American domestic architecture between about 1825 and 1850. Archaeological investigations of the Classical World including Ancient Greece in the early nineteenth century as well as Greece’s war for independence (1821 to 1830) aroused interest in Greek architectural forms in the United States. Americans associated the forms with their new democracy. Philadelphia was the first city in the United States to adopt the Greek Revival style, as evidenced by Benjamin Latrobe’s Bank of Pennsylvania of 1801 and William Strickland’s Bank of the United States of 1818. Pattern books and carpenter’s guides by Asher Benjamin, Minard Lafever and others spread the style. Greek Revival buildings typically have gabled or hipped roofs of shallower pitches than their predecessors, broad cornices, and entry or full-width porches supported by classical columns.
The Valentine Keely House at 8144 Ridge Avenue is the most stylistically pure Greek Revival building in Roxborough (Figure 24). Built in 1844, the symmetrical, five-bay Valentine Keely House has a portico supported by Doric columns, a hipped roof with a shallow pitch, and half-height third-floor windows separated by a string course from the façade below to give the appearance of a classical entablature. Advances in roofing technology in the early nineteenth century, especially the development of metal roofs, allowed for roofs with shallower pitches. Earlier cedar shake roofs required a steep pitch to effectively shed water. With the shallower pitched metal roofs, rooftop dormers gave way to half-height third-floor windows, creating more usable space in garrets. The half-height third-floor windows became a hallmark of houses constructed in rural areas around Philadelphia in the decades leading up to the Civil War.
 Describe your image |
|---|
Numerous examples of Greek Revival houses with half-height third-floor windows can be found along and around Ridge Avenue. The houses are usually three or five bays wide and often have open, full-width front porches. They are built of Wissahickon schist, which is either left uncovered or finished with smooth stucco. They often have double, gable-end chimneys. Good examples can be found at 5635 Ridge Avenue and 7101 Ridge Avenue (Figure 25).
 Describe your image |
|---|
This information has been posted by RMWHS with the permission of the Philadelphia Historical Commission.
Sections: